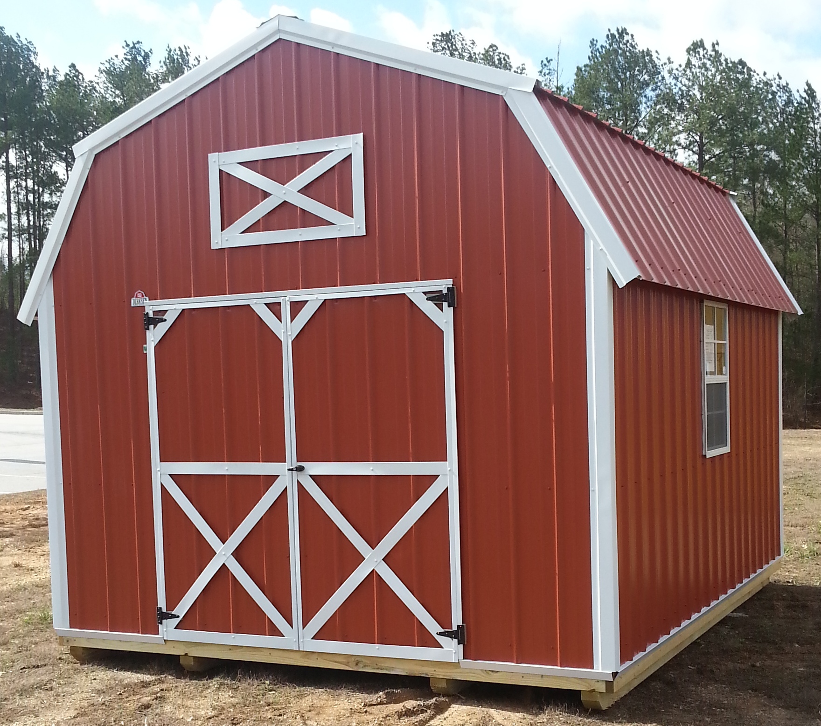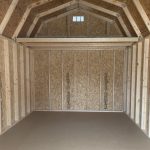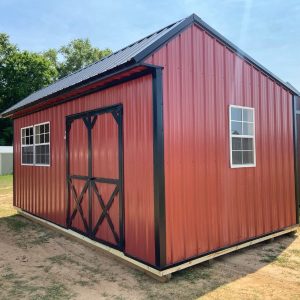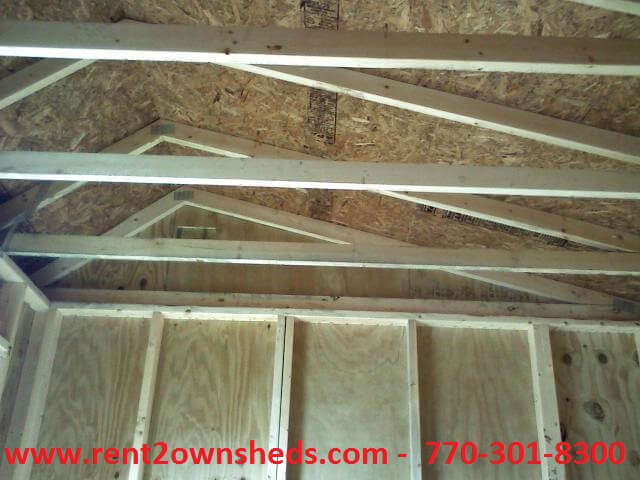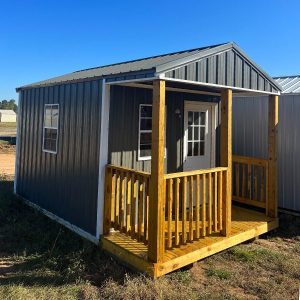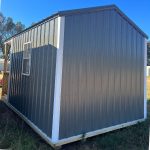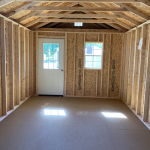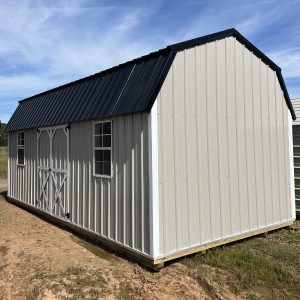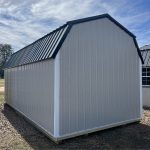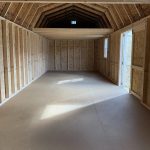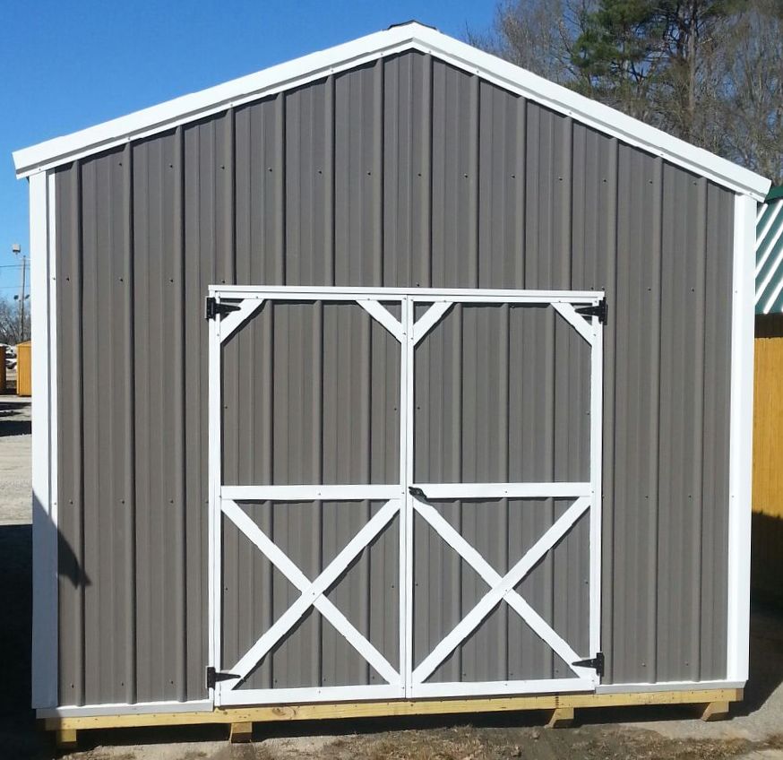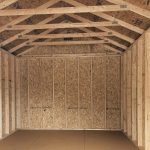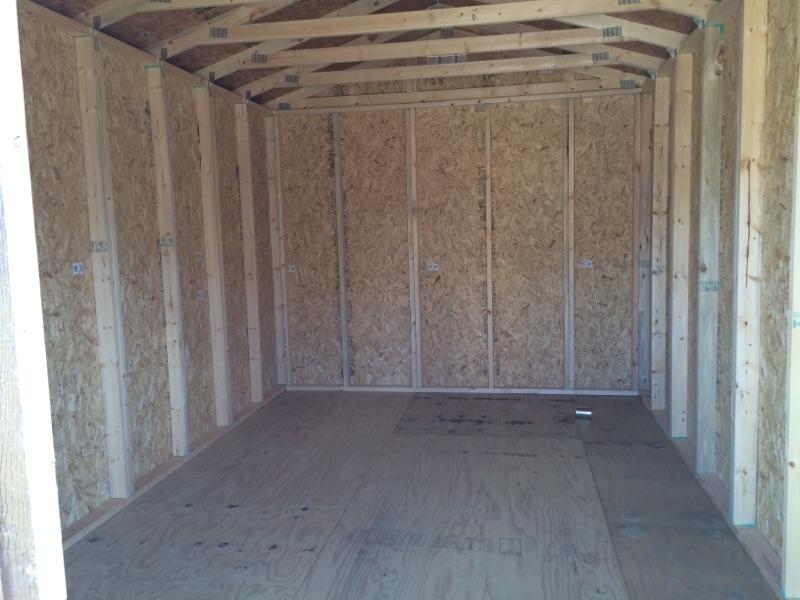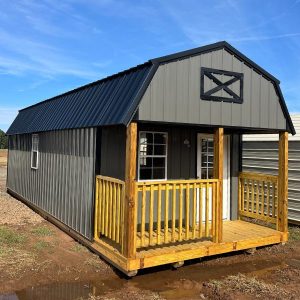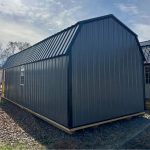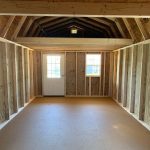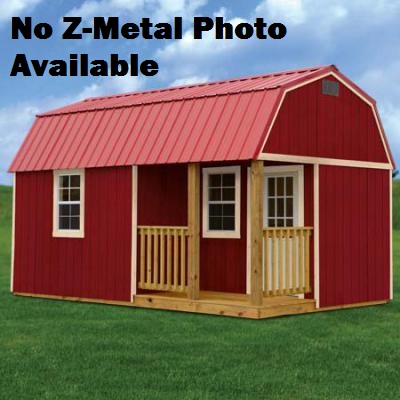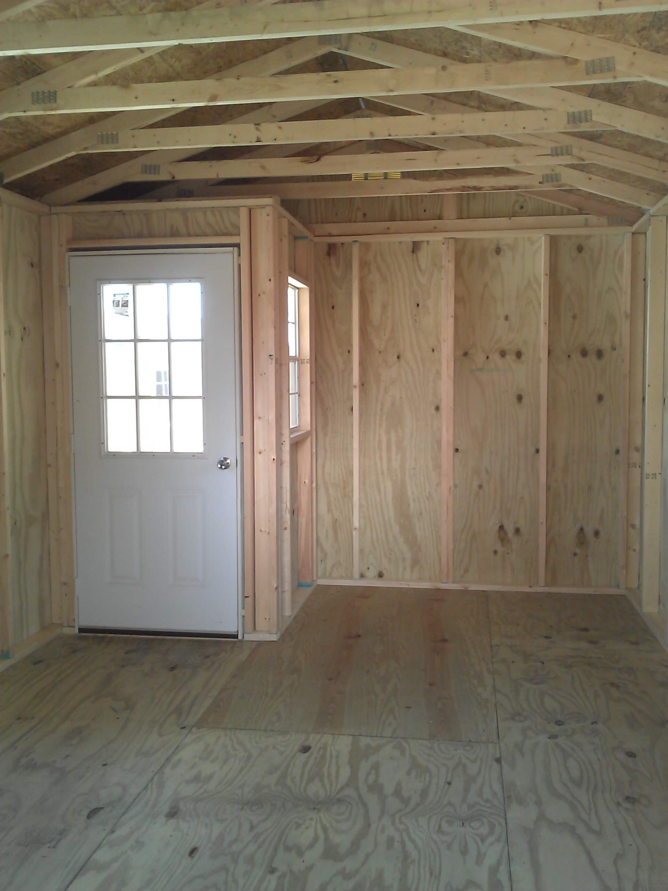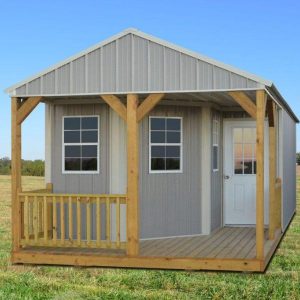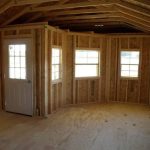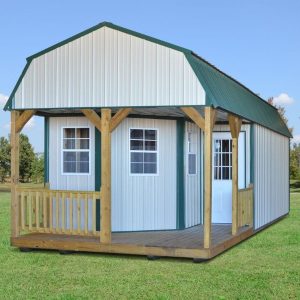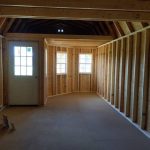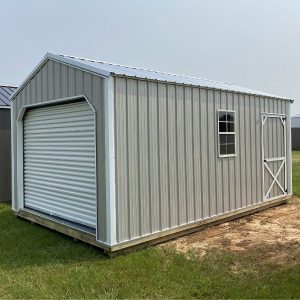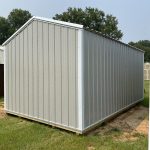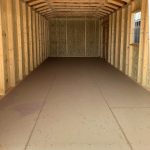CALL TO SAVE 5% TO 10% Today!!
– Our Z-Metal buildings come with 29-gauge metal panels applied over 7/16 Inch OSB sheathing. See all of our Metal Color Choices by selecting the COLORS tab above pricing.
Z-Metal Lofted Barn
Our Z-Metal Lofted Barn comes with a convenient storage loft located on each end that provides additional upper storage. The interior height of these storage barns are 6’6″ under the lofts and 3’6″ above the lofts. The center is 10’ high to allow easy loft access. Lofted Barns come with Single 48″ wood doors on our 8′ wide sheds, or Double 36″ wood doors (72″ opening) on our wider models. Windows are not included in these storage barns but can easily be added as an option. Be sure to click on our Colors & Options Tab located above pricing.
* Units shown – Colors: Brite Red, White Trim, Brite Red Roof (win not included)
Click Here or Call to Order This Building Today! 770 301-8300
| Size | Price | 36 Mo | 48 Mo. | 60 Mo. |
|---|---|---|---|---|
| 8x12 | 3890.00 | 180.09 | 162.08 | 144.07 |
| 8x16 | 5185.00 | 240.05 | 216.04 | 192.04 |
| 10x12 | 4905.00 | 227.08 | 204.38 | 181.67 |
| 10x16 | 5490.00 | 254.17 | 228.75 | 203.33 |
| 10x20 | 6955.00 | 321.99 | 289.79 | 257.59 |
| 12x16 | 6710.00 | 310.65 | 279.58 | 248.52 |
| 12x20 | 8190.00 | 379.17 | 341.25 | 303.33 |
| 12x24 | 9590.00 | 443.98 | 399.58 | 355.19 |
| 12x28 | 10155.00 | 470.14 | 423.13 | 376.11 |
| 12x32 | 11735.00 | 543.29 | 488.96 | 434.63 |
| 14x30 | 12820.00 | 593.52 | 534.17 | 474.81 |
| 14x32 | 14085.00 | 652.08 | 586.88 | 521.67 |
| 14x36 | 15720.00 | 727.78 | 655 | 582.22 |
| 14x40 | 17340.00 | 802.78 | 722.5 | 642.22 |
| 16x28 | 14085.00 | 652.08 | 586.88 | 521.67 |
| 16x32 | 15950.00 | 738.43 | 664.58 | 590.74 |
| 16x36 | 17820.00 | 825 | 742.5 | 660 |
| 16x40 | 19680.00 | 911.11 | 820 | 728.89 |
| 16x50 | 24615.00 | 1139.58 | 1025.63 | 911.67 |
| Description | Price |
|---|---|
| 2'x3' Single Pane Window | 100.00 |
| 2'x3' Thermal Pane Window | 325.00 |
| 2'x5' Thermal Pane Window | 375.00 |
| 3'x3' Single Pane Window | 125.00 |
| 3'x3' Thermal Pane Window | 350.00 |
| 3'x5' Thermal Pane Window | 450.00 |
| 5' Wide Roll-up Garage Door | 1,000 |
| 6' Wide Roll-up Garage Door | 1,025 |
| 9' Wide Roll-up Garage Door | 1,075 |
| 36" 9-Lite Metal Door | 375.00 |
| 36" Solid 6-Panel Metal Door | 325.00 |
| Door Frame-Out. (Exterior) Purchase Units Only. | 40.00 |
| Door Frame-Out. (Interior) | 40.00 |
| Double 9-Lite Slab Door. (Out Swing Only) | 600.00 |
| Electrical Economy Package. (1 Light, 1 Switch, 1 Recptacle.) | 315.00 |
| Electrical Receptacles Added to Standard Option Package | 40.00 Each |
| Electrical Standard Package (Circuit Box, 4-Receptacles, 1-Light, 1-Switch) | 690.00 |
| A/C Wall Unit-15K BTU | 2,000 |
| Extra Double Shop-Built Door | 200.00 |
| Extra Single Shop-Built Door | 100.00 |
| Floor Joist 12" On Center. | 300.00 |
| Flower Box Per Window | 30.00 |
| Functional Loft Door. (Wood units only) | 100.00 |
| Interior Framed Wall To Ceiling. (No Wall Covering) | $24.00 Per Linear Ft. |
| Interior Framed Wall To Top Stud Plate. (No Wall Covering) | $12.00 Per Linear Ft. |
| Lap Siding | +35% of Unit Price. |
| On-Site Built Cabana's.(Purchased, Not Rent-2-Own) | n/a |
| On-Site Built Sheds.(Purchased, Not Rent-2-Own) | n/a |
| Peg Board 4' x 8' (Over Workbench) | 75.00 |
| Peg Board 4' x 10' (Over Work Bench) | 100.00 |
| Peg Board 4' x 12' (Over Work Bench) | 125.00 |
| Roof. 4" Overhang. (Gable Ends) | 500.00 |
| Roof. Felt Paper Underlayment | .50 sq ft |
| Roof. Ridge Vent Per 4' Section. (Shingle Roof) | 50.00 per 4' Section. |
| Roof. Ridge Vent Screen For Metal Roofed Z-Metal & Wood Sided Units. | 100.00 |
| Shelf (per linear foot) priced per linear foot | 7.00 |
| Shutters Per Window | 75.00 |
| Spray Foam Insulation (Per Unit Square Footage | 9.00 sq ft |
| Stud Walls on 16" Center | 100.00 |
| Sunburst Dormer & Octagon Window | 1650.00 |
| Transom Roof-Dormer Window. 3-Window | 1350.00 |
| Transom Window. Per Door | 100.00 |
| U-Shaped Loft. Sheds 24' Long Max. | 225.00 |
| Work Bench. 8' Wide. Runs Width of Bldg. | 120.00 |
| Work Bench. 10' Wide. Runs Width of Bldg. | 150.00 |
| Work Bench. 12' Wide. Runs Width of Bldg. | 180.00 |
| Your Custom Paint Color. (Sherwin-Williams Only.) | 100.00 |
Z-Metal Cottage Shed
Our Z-Metal Cottage Shed has the traditional Salt Box Style Roof. 8? wide units feature a Single 48″ wood door and one 2×3 window. The wider styles include a Double 36″ wood door (72″ opening) and either 1 or 2 windows depending on size. The interior height for these storage sheds is 8’3″ at ceiling cross members. We deliver throughout most of Georgia.
* Units shown – Colors: Rustic Red, Black Trim, Black Roof
Click Here or Call to Order This Building Today! 770 301-8300
| Size | Price | 36 Mo. | 48 Mo. | 60 Mo. |
|---|---|---|---|---|
| 8x12 | 3795.00 | 175.69 | 158.13 | 140.56 |
| 10x12 | 4725.00 | 218.75 | 196.88 | 175 |
| 10x16 | 5490.00 | 254.17 | 228.75 | 203.33 |
| 10x20 | 6675.00 | 309.03 | 278.13 | 247.22 |
| 12x16 | 6655.00 | 308.1 | 277.29 | 246.48 |
| 12x20 | 7735.00 | 358.1 | 322.29 | 286.48 |
| 12x24 | 8755.00 | 405.32 | 364.79 | 324.26 |
| 12x32 | 11355.00 | 525.69 | 473.13 | 420.56 |
| 12x36 | 13150.00 | 608.8 | 547.92 | 487.04 |
| 12x40 | 14065.00 | 651.16 | 586.04 | 520.93 |
| Description | Price |
|---|---|
| 2'x3' Single Pane Window | 100.00 |
| 2'x3' Thermal Pane Window | 325.00 |
| 2'x5' Thermal Pane Window | 375.00 |
| 3'x3' Single Pane Window | 125.00 |
| 3'x3' Thermal Pane Window | 350.00 |
| 3'x5' Thermal Pane Window | 450.00 |
| 5' Wide Roll-up Garage Door | 1,000 |
| 6' Wide Roll-up Garage Door | 1,025 |
| 9' Wide Roll-up Garage Door | 1,075 |
| 36" 9-Lite Metal Door | 375.00 |
| 36" Solid 6-Panel Metal Door | 325.00 |
| Door Frame-Out. (Exterior) Purchase Units Only. | 40.00 |
| Door Frame-Out. (Interior) | 40.00 |
| Double 9-Lite Slab Door. (Out Swing Only) | 600.00 |
| Electrical Economy Package. (1 Light, 1 Switch, 1 Recptacle.) | 315.00 |
| Electrical Receptacles Added to Standard Option Package | 40.00 Each |
| Electrical Standard Package (Circuit Box, 4-Receptacles, 1-Light, 1-Switch) | 690.00 |
| A/C Wall Unit-15K BTU | 2,000 |
| Extra Double Shop-Built Door | 200.00 |
| Extra Single Shop-Built Door | 100.00 |
| Floor Joist 12" On Center. | 300.00 |
| Flower Box Per Window | 30.00 |
| Functional Loft Door. (Wood units only) | 100.00 |
| Interior Framed Wall To Ceiling. (No Wall Covering) | $24.00 Per Linear Ft. |
| Interior Framed Wall To Top Stud Plate. (No Wall Covering) | $12.00 Per Linear Ft. |
| Lap Siding | +35% of Unit Price. |
| On-Site Built Cabana's.(Purchased, Not Rent-2-Own) | n/a |
| On-Site Built Sheds.(Purchased, Not Rent-2-Own) | n/a |
| Peg Board 4' x 8' (Over Workbench) | 75.00 |
| Peg Board 4' x 10' (Over Work Bench) | 100.00 |
| Peg Board 4' x 12' (Over Work Bench) | 125.00 |
| Roof. 4" Overhang. (Gable Ends) | 500.00 |
| Roof. Felt Paper Underlayment | .50 sq ft |
| Roof. Ridge Vent Per 4' Section. (Shingle Roof) | 50.00 per 4' Section. |
| Roof. Ridge Vent Screen For Metal Roofed Z-Metal & Wood Sided Units. | 100.00 |
| Shelf (per linear foot) priced per linear foot | 7.00 |
| Shutters Per Window | 75.00 |
| Spray Foam Insulation (Per Unit Square Footage | 9.00 sq ft |
| Stud Walls on 16" Center | 100.00 |
| Sunburst Dormer & Octagon Window | 1650.00 |
| Transom Roof-Dormer Window. 3-Window | 1350.00 |
| Transom Window. Per Door | 100.00 |
| U-Shaped Loft. Sheds 24' Long Max. | 225.00 |
| Work Bench. 8' Wide. Runs Width of Bldg. | 120.00 |
| Work Bench. 10' Wide. Runs Width of Bldg. | 150.00 |
| Work Bench. 12' Wide. Runs Width of Bldg. | 180.00 |
| Your Custom Paint Color. (Sherwin-Williams Only.) | 100.00 |
Z-Metal Cabin
Our Z-Metal Cabin features a full height 36″ 9-lite door, 3 – 2′ x 3′ windows, and a 4′ deep front porch with porch railings. The porch is included in the overall length. The interior height is 8’3″ high at cross members. Add our optional double-door or roll-up door if wider usage is needed. See our Virtual Shed Builder located on our Homepage.
* Units shown – Colors: Charcoal,White Trim, Charcoal Roof
Click Here or Call to Order This Building Today! 770 301-8300
| Size | Price | 36 Mo. | 48 Mo. | 60 Mo. |
|---|---|---|---|---|
| 8x12 | 4345.00 | 201.16 | 181.04 | 160.93 |
| 8x16 | 5110.00 | 236.57 | 212.92 | 189.26 |
| 10x16 | 6480.00 | 300 | 270 | 240 |
| 10x20 | 7900.00 | 365.74 | 329.17 | 292.59 |
| 12x16 | 7110.00 | 329.17 | 296.25 | 263.33 |
| 12x20 | 8190.00 | 379.17 | 341.25 | 303.33 |
| 12x24 | 9215.00 | 426.62 | 383.96 | 341.3 |
| 12x32 | 11810.00 | 546.76 | 492.08 | 437.41 |
| 12x40 | 14520.00 | 672.22 | 605 | 537.78 |
| 14x28 | 12215.00 | 565.51 | 508.96 | 452.41 |
| 14x32 | 13660.00 | 632.41 | 569.17 | 505.93 |
| 16x28 | 13660.00 | 632.41 | 569.17 | 505.93 |
| 16x32 | 15315.00 | 709.03 | 638.13 | 567.22 |
| 16x40 | 18630.00 | 862.5 | 776.25 | 690 |
| 16x50 | 23040.00 | 1066.67 | 960 | 853.33 |
| Call 770.301.8300 for additional sizes and prices. | Prices Subject to Change |
| Description | Price |
|---|---|
| 2'x3' Single Pane Window | 100.00 |
| 2'x3' Thermal Pane Window | 325.00 |
| 2'x5' Thermal Pane Window | 375.00 |
| 3'x3' Single Pane Window | 125.00 |
| 3'x3' Thermal Pane Window | 350.00 |
| 3'x5' Thermal Pane Window | 450.00 |
| 5' Wide Roll-up Garage Door | 1,000 |
| 6' Wide Roll-up Garage Door | 1,025 |
| 9' Wide Roll-up Garage Door | 1,075 |
| 36" 9-Lite Metal Door | 375.00 |
| 36" Solid 6-Panel Metal Door | 325.00 |
| Door Frame-Out. (Exterior) Purchase Units Only. | 40.00 |
| Door Frame-Out. (Interior) | 40.00 |
| Double 9-Lite Slab Door. (Out Swing Only) | 600.00 |
| Electrical Economy Package. (1 Light, 1 Switch, 1 Recptacle.) | 315.00 |
| Electrical Receptacles Added to Standard Option Package | 40.00 Each |
| Electrical Standard Package (Circuit Box, 4-Receptacles, 1-Light, 1-Switch) | 690.00 |
| A/C Wall Unit-15K BTU | 2,000 |
| Extra Double Shop-Built Door | 200.00 |
| Extra Single Shop-Built Door | 100.00 |
| Floor Joist 12" On Center. | 300.00 |
| Flower Box Per Window | 30.00 |
| Functional Loft Door. (Wood units only) | 100.00 |
| Interior Framed Wall To Ceiling. (No Wall Covering) | $24.00 Per Linear Ft. |
| Interior Framed Wall To Top Stud Plate. (No Wall Covering) | $12.00 Per Linear Ft. |
| Lap Siding | +35% of Unit Price. |
| On-Site Built Cabana's.(Purchased, Not Rent-2-Own) | n/a |
| On-Site Built Sheds.(Purchased, Not Rent-2-Own) | n/a |
| Peg Board 4' x 8' (Over Workbench) | 75.00 |
| Peg Board 4' x 10' (Over Work Bench) | 100.00 |
| Peg Board 4' x 12' (Over Work Bench) | 125.00 |
| Roof. 4" Overhang. (Gable Ends) | 500.00 |
| Roof. Felt Paper Underlayment | .50 sq ft |
| Roof. Ridge Vent Per 4' Section. (Shingle Roof) | 50.00 per 4' Section. |
| Roof. Ridge Vent Screen For Metal Roofed Z-Metal & Wood Sided Units. | 100.00 |
| Shelf (per linear foot) priced per linear foot | 7.00 |
| Shutters Per Window | 75.00 |
| Spray Foam Insulation (Per Unit Square Footage | 9.00 sq ft |
| Stud Walls on 16" Center | 100.00 |
| Sunburst Dormer & Octagon Window | 1650.00 |
| Transom Roof-Dormer Window. 3-Window | 1350.00 |
| Transom Window. Per Door | 100.00 |
| U-Shaped Loft. Sheds 24' Long Max. | 225.00 |
| Work Bench. 8' Wide. Runs Width of Bldg. | 120.00 |
| Work Bench. 10' Wide. Runs Width of Bldg. | 150.00 |
| Work Bench. 12' Wide. Runs Width of Bldg. | 180.00 |
| Your Custom Paint Color. (Sherwin-Williams Only.) | 100.00 |
Z-Metal Side Lofted Barn
Our Z-Metal Side Lofted Barn features two convenient storage lofts that provide additional upper storage. It comes with two 2×3 windows, a Single 48″ wood door on our 8′ wide sheds. Wider styles include a Double 36″ wood door (72″ opening). The interior height for these lofted units is 6’6″ under the lofts and 3’6″ above the lofts. The center is 10’ high to allow easy loft access. Be sure to click on our Colors & Options Tab located above pricing.
* Units shown – Colors: Ash Gray, White Trim, Black Roof
Click Here or Call to Order This Building Today! 770 301-8300
| Size | Price | 36 Mo. | 48 Mo. | 60 Mo. |
|---|---|---|---|---|
| 8x12 | 4090.00 | 189.35 | 170.42 | 151.48 |
| 8x16 | 5385.00 | 249.31 | 224.38 | 199.44 |
| 10x12 | 5105.00 | 236.34 | 212.71 | 189.07 |
| 10x16 | 5690.00 | 263.43 | 237.08 | 210.74 |
| 10x20 | 7155.00 | 331.25 | 298.13 | 265 |
| 12x12 | 5720.00 | 264.81 | 238.33 | 211.85 |
| 12x16 | 6910.00 | 319.91 | 287.92 | 255.93 |
| 12x20 | 8390.00 | 388.43 | 349.58 | 310.74 |
| 12x24 | 9790.00 | 453.24 | 407.92 | 362.59 |
| 12x28 | 10355.00 | 479.4 | 431.46 | 383.52 |
| 12x32 | 11935.00 | 552.55 | 497.29 | 442.04 |
| 14x28 | 12640.00 | 585.19 | 526.67 | 468.15 |
| 14x36 | 15920.00 | 737.04 | 663.33 | 589.63 |
| 16x32 | 16150.00 | 747.69 | 672.92 | 598.15 |
| 16x40 | 19880.00 | 920.37 | 828.33 | 736.3 |
| 16x50 | 24815.00 | 1148.84 | 1033.96 | 919.07 |
| Call 770.301.8300 for additional sizes and prices. | Prices Subject to Change |
| Description | Price |
|---|---|
| 2'x3' Single Pane Window | 100.00 |
| 2'x3' Thermal Pane Window | 325.00 |
| 2'x5' Thermal Pane Window | 375.00 |
| 3'x3' Single Pane Window | 125.00 |
| 3'x3' Thermal Pane Window | 350.00 |
| 3'x5' Thermal Pane Window | 450.00 |
| 5' Wide Roll-up Garage Door | 1,000 |
| 6' Wide Roll-up Garage Door | 1,025 |
| 9' Wide Roll-up Garage Door | 1,075 |
| 36" 9-Lite Metal Door | 375.00 |
| 36" Solid 6-Panel Metal Door | 325.00 |
| Door Frame-Out. (Exterior) Purchase Units Only. | 40.00 |
| Door Frame-Out. (Interior) | 40.00 |
| Double 9-Lite Slab Door. (Out Swing Only) | 600.00 |
| Electrical Economy Package. (1 Light, 1 Switch, 1 Recptacle.) | 315.00 |
| Electrical Receptacles Added to Standard Option Package | 40.00 Each |
| Electrical Standard Package (Circuit Box, 4-Receptacles, 1-Light, 1-Switch) | 690.00 |
| A/C Wall Unit-15K BTU | 2,000 |
| Extra Double Shop-Built Door | 200.00 |
| Extra Single Shop-Built Door | 100.00 |
| Floor Joist 12" On Center. | 300.00 |
| Flower Box Per Window | 30.00 |
| Functional Loft Door. (Wood units only) | 100.00 |
| Interior Framed Wall To Ceiling. (No Wall Covering) | $24.00 Per Linear Ft. |
| Interior Framed Wall To Top Stud Plate. (No Wall Covering) | $12.00 Per Linear Ft. |
| Lap Siding | +35% of Unit Price. |
| On-Site Built Cabana's.(Purchased, Not Rent-2-Own) | n/a |
| On-Site Built Sheds.(Purchased, Not Rent-2-Own) | n/a |
| Peg Board 4' x 8' (Over Workbench) | 75.00 |
| Peg Board 4' x 10' (Over Work Bench) | 100.00 |
| Peg Board 4' x 12' (Over Work Bench) | 125.00 |
| Roof. 4" Overhang. (Gable Ends) | 500.00 |
| Roof. Felt Paper Underlayment | .50 sq ft |
| Roof. Ridge Vent Per 4' Section. (Shingle Roof) | 50.00 per 4' Section. |
| Roof. Ridge Vent Screen For Metal Roofed Z-Metal & Wood Sided Units. | 100.00 |
| Shelf (per linear foot) priced per linear foot | 7.00 |
| Shutters Per Window | 75.00 |
| Spray Foam Insulation (Per Unit Square Footage | 9.00 sq ft |
| Stud Walls on 16" Center | 100.00 |
| Sunburst Dormer & Octagon Window | 1650.00 |
| Transom Roof-Dormer Window. 3-Window | 1350.00 |
| Transom Window. Per Door | 100.00 |
| U-Shaped Loft. Sheds 24' Long Max. | 225.00 |
| Work Bench. 8' Wide. Runs Width of Bldg. | 120.00 |
| Work Bench. 10' Wide. Runs Width of Bldg. | 150.00 |
| Work Bench. 12' Wide. Runs Width of Bldg. | 180.00 |
| Your Custom Paint Color. (Sherwin-Williams Only.) | 100.00 |
Z-Metal Utility
Our Z-Metal Utility has an interior height of 8’3″ at the ceiling cross members. Doors are placed on the gable end. They come with Single 48″ wood doors on our 8′ wide sheds, or Double 36″ wood doors (72″ opening) on our wider models. Windows are not included but can easily be added as an option. Our Sheds are built in Quality Mennonite Tradition.
* Units shown – Colors: Charcoal,White Trim, Silver Roof
Click Here or Call to Order This Building Today! 770 301-8300
| Size | Price | 36 Mo. | 48 Mo. | 60 Mo. |
|---|---|---|---|---|
| 8x12 | 3505.00 | 162.27 | 146.04 | 129.81 |
| 8x16 | 4590.00 | 212.5 | 191.25 | 170 |
| 10x12 | 4430.00 | 205.09 | 184.58 | 164.07 |
| 10x16 | 5045.00 | 233.56 | 210.21 | 186.85 |
| 10x20 | 6230.00 | 288.43 | 259.58 | 230.74 |
| 12x12 | 5060.00 | 234.26 | 210.83 | 187.41 |
| 12x16 | 6210.00 | 287.5 | 258.75 | 230 |
| 12x20 | 7290.00 | 337.5 | 303.75 | 270 |
| 12x24 | 8315.00 | 384.95 | 346.46 | 307.96 |
| 12x28 | 9540.00 | 441.67 | 397.5 | 353.33 |
| 12x32 | 10910.00 | 505.09 | 454.58 | 404.07 |
| 12x40 | 13620.00 | 630.56 | 567.5 | 504.44 |
| 14x28 | 11315.00 | 523.84 | 471.46 | 419.07 |
| 14x40 | 15650.00 | 724.54 | 652.08 | 579.63 |
| 16x28 | 12760.00 | 590.74 | 531.67 | 472.59 |
| 16x50 | 22140.00 | 1025 | 922.5 | 820 |
| Call 770.301.8300 for additional sizes and prices. | Prices Subject to Change |
| Description | Price |
|---|---|
| 2'x3' Single Pane Window | 100.00 |
| 2'x3' Thermal Pane Window | 325.00 |
| 2'x5' Thermal Pane Window | 375.00 |
| 3'x3' Single Pane Window | 125.00 |
| 3'x3' Thermal Pane Window | 350.00 |
| 3'x5' Thermal Pane Window | 450.00 |
| 5' Wide Roll-up Garage Door | 1,000 |
| 6' Wide Roll-up Garage Door | 1,025 |
| 9' Wide Roll-up Garage Door | 1,075 |
| 36" 9-Lite Metal Door | 375.00 |
| 36" Solid 6-Panel Metal Door | 325.00 |
| Door Frame-Out. (Exterior) Purchase Units Only. | 40.00 |
| Door Frame-Out. (Interior) | 40.00 |
| Double 9-Lite Slab Door. (Out Swing Only) | 600.00 |
| Electrical Economy Package. (1 Light, 1 Switch, 1 Recptacle.) | 315.00 |
| Electrical Receptacles Added to Standard Option Package | 40.00 Each |
| Electrical Standard Package (Circuit Box, 4-Receptacles, 1-Light, 1-Switch) | 690.00 |
| A/C Wall Unit-15K BTU | 2,000 |
| Extra Double Shop-Built Door | 200.00 |
| Extra Single Shop-Built Door | 100.00 |
| Floor Joist 12" On Center. | 300.00 |
| Flower Box Per Window | 30.00 |
| Functional Loft Door. (Wood units only) | 100.00 |
| Interior Framed Wall To Ceiling. (No Wall Covering) | $24.00 Per Linear Ft. |
| Interior Framed Wall To Top Stud Plate. (No Wall Covering) | $12.00 Per Linear Ft. |
| Lap Siding | +35% of Unit Price. |
| On-Site Built Cabana's.(Purchased, Not Rent-2-Own) | n/a |
| On-Site Built Sheds.(Purchased, Not Rent-2-Own) | n/a |
| Peg Board 4' x 8' (Over Workbench) | 75.00 |
| Peg Board 4' x 10' (Over Work Bench) | 100.00 |
| Peg Board 4' x 12' (Over Work Bench) | 125.00 |
| Roof. 4" Overhang. (Gable Ends) | 500.00 |
| Roof. Felt Paper Underlayment | .50 sq ft |
| Roof. Ridge Vent Per 4' Section. (Shingle Roof) | 50.00 per 4' Section. |
| Roof. Ridge Vent Screen For Metal Roofed Z-Metal & Wood Sided Units. | 100.00 |
| Shelf (per linear foot) priced per linear foot | 7.00 |
| Shutters Per Window | 75.00 |
| Spray Foam Insulation (Per Unit Square Footage | 9.00 sq ft |
| Stud Walls on 16" Center | 100.00 |
| Sunburst Dormer & Octagon Window | 1650.00 |
| Transom Roof-Dormer Window. 3-Window | 1350.00 |
| Transom Window. Per Door | 100.00 |
| U-Shaped Loft. Sheds 24' Long Max. | 225.00 |
| Work Bench. 8' Wide. Runs Width of Bldg. | 120.00 |
| Work Bench. 10' Wide. Runs Width of Bldg. | 150.00 |
| Work Bench. 12' Wide. Runs Width of Bldg. | 180.00 |
| Your Custom Paint Color. (Sherwin-Williams Only.) | 100.00 |
Z-Metal Side Utility
Our Z-Metal Side Utility has an interior height of 8’3″ at the ceiling cross members. Doors are placed on the non-gable end. They come with Single 48″ wood doors on our 8′ wide sheds, or Double 36″ wood doors (72″ opening) on our wider models. Windows are not included but can easily be added as an option. Purchase or Rent-2-Own with No Pre-Payment Penalty.
* Units shown – Colors: Ash Gray,White Trim, Silver Roof
Click Here or Call to Order This Building Today! 770 301-8300
| Size | Price | 36 Mo. | 48 Mo. | 60 Mo. |
|---|---|---|---|---|
| 8x12 | 3505.00 | 162.27 | 146.04 | 129.81 |
| 8x16 | 4590.00 | 212.5 | 191.25 | 170 |
| 10x12 | 4430.00 | 205.09 | 184.58 | 164.07 |
| 10x16 | 5045.00 | 233.56 | 210.21 | 186.85 |
| 10x20 | 6230.00 | 288.43 | 259.58 | 230.74 |
| 12x12 | 5060.00 | 234.26 | 210.83 | 187.41 |
| 12x16 | 6210.00 | 287.5 | 258.75 | 230 |
| 12x20 | 7290.00 | 337.5 | 303.75 | 270 |
| 12x24 | 8315.00 | 384.95 | 346.46 | 307.96 |
| 12x28 | 9540.00 | 441.67 | 397.5 | 353.33 |
| 12x32 | 10910.00 | 505.09 | 454.58 | 404.07 |
| 12x40 | 13620.00 | 630.56 | 567.5 | 504.44 |
| 14x28 | 11315.00 | 523.84 | 471.46 | 419.07 |
| 14x40 | 15650.00 | 724.54 | 652.08 | 579.63 |
| 16x28 | 12760.00 | 590.74 | 531.67 | 472.59 |
| 16x50 | 22140.00 | 1025 | 922.5 | 820 |
| Call 770.301.8300 for additional sizes and prices. | Prices Subject to Change |
| Description | Price |
|---|---|
| 2'x3' Single Pane Window | 100.00 |
| 2'x3' Thermal Pane Window | 325.00 |
| 2'x5' Thermal Pane Window | 375.00 |
| 3'x3' Single Pane Window | 125.00 |
| 3'x3' Thermal Pane Window | 350.00 |
| 3'x5' Thermal Pane Window | 450.00 |
| 5' Wide Roll-up Garage Door | 1,000 |
| 6' Wide Roll-up Garage Door | 1,025 |
| 9' Wide Roll-up Garage Door | 1,075 |
| 36" 9-Lite Metal Door | 375.00 |
| 36" Solid 6-Panel Metal Door | 325.00 |
| Door Frame-Out. (Exterior) Purchase Units Only. | 40.00 |
| Door Frame-Out. (Interior) | 40.00 |
| Double 9-Lite Slab Door. (Out Swing Only) | 600.00 |
| Electrical Economy Package. (1 Light, 1 Switch, 1 Recptacle.) | 315.00 |
| Electrical Receptacles Added to Standard Option Package | 40.00 Each |
| Electrical Standard Package (Circuit Box, 4-Receptacles, 1-Light, 1-Switch) | 690.00 |
| A/C Wall Unit-15K BTU | 2,000 |
| Extra Double Shop-Built Door | 200.00 |
| Extra Single Shop-Built Door | 100.00 |
| Floor Joist 12" On Center. | 300.00 |
| Flower Box Per Window | 30.00 |
| Functional Loft Door. (Wood units only) | 100.00 |
| Interior Framed Wall To Ceiling. (No Wall Covering) | $24.00 Per Linear Ft. |
| Interior Framed Wall To Top Stud Plate. (No Wall Covering) | $12.00 Per Linear Ft. |
| Lap Siding | +35% of Unit Price. |
| On-Site Built Cabana's.(Purchased, Not Rent-2-Own) | n/a |
| On-Site Built Sheds.(Purchased, Not Rent-2-Own) | n/a |
| Peg Board 4' x 8' (Over Workbench) | 75.00 |
| Peg Board 4' x 10' (Over Work Bench) | 100.00 |
| Peg Board 4' x 12' (Over Work Bench) | 125.00 |
| Roof. 4" Overhang. (Gable Ends) | 500.00 |
| Roof. Felt Paper Underlayment | .50 sq ft |
| Roof. Ridge Vent Per 4' Section. (Shingle Roof) | 50.00 per 4' Section. |
| Roof. Ridge Vent Screen For Metal Roofed Z-Metal & Wood Sided Units. | 100.00 |
| Shelf (per linear foot) priced per linear foot | 7.00 |
| Shutters Per Window | 75.00 |
| Spray Foam Insulation (Per Unit Square Footage | 9.00 sq ft |
| Stud Walls on 16" Center | 100.00 |
| Sunburst Dormer & Octagon Window | 1650.00 |
| Transom Roof-Dormer Window. 3-Window | 1350.00 |
| Transom Window. Per Door | 100.00 |
| U-Shaped Loft. Sheds 24' Long Max. | 225.00 |
| Work Bench. 8' Wide. Runs Width of Bldg. | 120.00 |
| Work Bench. 10' Wide. Runs Width of Bldg. | 150.00 |
| Work Bench. 12' Wide. Runs Width of Bldg. | 180.00 |
| Your Custom Paint Color. (Sherwin-Williams Only.) | 100.00 |
Z-Metal Lofted Barn Cabin
The Z-Metal Lofted Barn Cabin features a 36″ 9-lite door, 3 – 2′ x 3′ windows, and a 4′ deep front porch with porch railings. The porch is included in the overall length. It comes with two storage lofts located on each end that provides additional upper storage. The interior height is 6’6″ under the lofts and 3’6″ above the lofts. The center is 10’ high to allow easy loft access. Add our optional double-door or roll-up door if wider usage is needed. Order Today by Website, Phone, Email or In-Person.
* Units shown – Colors: (1) Charcoal, Black Trim, Black Roof
Click Here or Call to Order This Building Today! 770 301-8300
| Size | Price | 36 Mo. | 48 Mo. | 60 Mo. |
|---|---|---|---|---|
| 8x12 | 5220.00 | 241.67 | 217.5 | 193.33 |
| 10x16 | 6840.00 | 316.67 | 285 | 253.33 |
| 12x20 | 9500.00 | 439.81 | 395.83 | 351.85 |
| 12x24 | 10580.00 | 489.81 | 440.83 | 391.85 |
| 12x28 | 11600.00 | 537.04 | 483.33 | 429.63 |
| 12x32 | 12930.00 | 598.61 | 538.75 | 478.89 |
| 12x40 | 16390.00 | 758.8 | 682.92 | 607.04 |
| 14x28 | 13580.00 | 628.7 | 565.83 | 502.96 |
| 14x32 | 15250.00 | 706.02 | 635.42 | 564.81 |
| 14x40 | 18565.00 | 859.49 | 773.54 | 687.59 |
| 16x28 | 15250.00 | 706.02 | 635.42 | 564.81 |
| 16x32 | 17140.00 | 793.52 | 714.17 | 634.81 |
| 16x40 | 20965.00 | 970.6 | 873.54 | 776.48 |
| 16x50 | 26215.00 | 1213.66 | 1092.29 | 970.93 |
| Description | Price |
|---|---|
| 2'x3' Single Pane Window | 100.00 |
| 2'x3' Thermal Pane Window | 325.00 |
| 2'x5' Thermal Pane Window | 375.00 |
| 3'x3' Single Pane Window | 125.00 |
| 3'x3' Thermal Pane Window | 350.00 |
| 3'x5' Thermal Pane Window | 450.00 |
| 5' Wide Roll-up Garage Door | 1,000 |
| 6' Wide Roll-up Garage Door | 1,025 |
| 9' Wide Roll-up Garage Door | 1,075 |
| 36" 9-Lite Metal Door | 375.00 |
| 36" Solid 6-Panel Metal Door | 325.00 |
| Door Frame-Out. (Exterior) Purchase Units Only. | 40.00 |
| Door Frame-Out. (Interior) | 40.00 |
| Double 9-Lite Slab Door. (Out Swing Only) | 600.00 |
| Electrical Economy Package. (1 Light, 1 Switch, 1 Recptacle.) | 315.00 |
| Electrical Receptacles Added to Standard Option Package | 40.00 Each |
| Electrical Standard Package (Circuit Box, 4-Receptacles, 1-Light, 1-Switch) | 690.00 |
| A/C Wall Unit-15K BTU | 2,000 |
| Extra Double Shop-Built Door | 200.00 |
| Extra Single Shop-Built Door | 100.00 |
| Floor Joist 12" On Center. | 300.00 |
| Flower Box Per Window | 30.00 |
| Functional Loft Door. (Wood units only) | 100.00 |
| Interior Framed Wall To Ceiling. (No Wall Covering) | $24.00 Per Linear Ft. |
| Interior Framed Wall To Top Stud Plate. (No Wall Covering) | $12.00 Per Linear Ft. |
| Lap Siding | +35% of Unit Price. |
| On-Site Built Cabana's.(Purchased, Not Rent-2-Own) | n/a |
| On-Site Built Sheds.(Purchased, Not Rent-2-Own) | n/a |
| Peg Board 4' x 8' (Over Workbench) | 75.00 |
| Peg Board 4' x 10' (Over Work Bench) | 100.00 |
| Peg Board 4' x 12' (Over Work Bench) | 125.00 |
| Roof. 4" Overhang. (Gable Ends) | 500.00 |
| Roof. Felt Paper Underlayment | .50 sq ft |
| Roof. Ridge Vent Per 4' Section. (Shingle Roof) | 50.00 per 4' Section. |
| Roof. Ridge Vent Screen For Metal Roofed Z-Metal & Wood Sided Units. | 100.00 |
| Shelf (per linear foot) priced per linear foot | 7.00 |
| Shutters Per Window | 75.00 |
| Spray Foam Insulation (Per Unit Square Footage | 9.00 sq ft |
| Stud Walls on 16" Center | 100.00 |
| Sunburst Dormer & Octagon Window | 1650.00 |
| Transom Roof-Dormer Window. 3-Window | 1350.00 |
| Transom Window. Per Door | 100.00 |
| U-Shaped Loft. Sheds 24' Long Max. | 225.00 |
| Work Bench. 8' Wide. Runs Width of Bldg. | 120.00 |
| Work Bench. 10' Wide. Runs Width of Bldg. | 150.00 |
| Work Bench. 12' Wide. Runs Width of Bldg. | 180.00 |
| Your Custom Paint Color. (Sherwin-Williams Only.) | 100.00 |
Z-Metal Side Lofted Barn Cabin
The Z-Metal Side Lofted Barn Cabin is available with a 4′ deep porch in your choice of 4′ to 12′ lengths. It features a 36″ 9-lite door, 3 – 2′ x 3′ windows and porch railing. It comes with two convenient storage loft located on each end that provides additional upper storage. The interior height is 6’6″ under the lofts and 3’6″ above the lofts. The center is 10’ high to allow easy loft access. Add our optional double-door or roll-up door if wider usage is needed. Be sure to click on our Colors & Options Tab located above pricing.
Click Here or Call to Order This Building Today! 770 301-8300
| Size | Price | 36 Mo. | 48 Mo. | 60 Mo. |
|---|---|---|---|---|
| 10x20 | 8840.00 | 409.26 | 368.33 | 327.41 |
| 12x20 | 10030.00 | 464.35 | 417.92 | 371.48 |
| 12x24 | 11115.00 | 514.58 | 463.13 | 411.67 |
| 12x32 | 13455.00 | 622.92 | 560.63 | 498.33 |
| 12x40 | 16925.00 | 783.56 | 705.21 | 626.85 |
| 14x28 | 14030.00 | 649.54 | 584.58 | 519.63 |
| 14x32 | 15625.00 | 723.38 | 651.04 | 578.7 |
| 16x28 | 15700.00 | 726.85 | 654.17 | 581.48 |
| 16x32 | 17595.00 | 814.58 | 733.13 | 651.67 |
| 16x40 | 21430.00 | 992.13 | 892.92 | 793.7 |
| 16x50 | 26670.00 | 1234.72 | 1111.25 | 987.78 |
| Description | Price |
|---|---|
| 2'x3' Single Pane Window | 100.00 |
| 2'x3' Thermal Pane Window | 325.00 |
| 2'x5' Thermal Pane Window | 375.00 |
| 3'x3' Single Pane Window | 125.00 |
| 3'x3' Thermal Pane Window | 350.00 |
| 3'x5' Thermal Pane Window | 450.00 |
| 5' Wide Roll-up Garage Door | 1,000 |
| 6' Wide Roll-up Garage Door | 1,025 |
| 9' Wide Roll-up Garage Door | 1,075 |
| 36" 9-Lite Metal Door | 375.00 |
| 36" Solid 6-Panel Metal Door | 325.00 |
| Door Frame-Out. (Exterior) Purchase Units Only. | 40.00 |
| Door Frame-Out. (Interior) | 40.00 |
| Double 9-Lite Slab Door. (Out Swing Only) | 600.00 |
| Electrical Economy Package. (1 Light, 1 Switch, 1 Recptacle.) | 315.00 |
| Electrical Receptacles Added to Standard Option Package | 40.00 Each |
| Electrical Standard Package (Circuit Box, 4-Receptacles, 1-Light, 1-Switch) | 690.00 |
| A/C Wall Unit-15K BTU | 2,000 |
| Extra Double Shop-Built Door | 200.00 |
| Extra Single Shop-Built Door | 100.00 |
| Floor Joist 12" On Center. | 300.00 |
| Flower Box Per Window | 30.00 |
| Functional Loft Door. (Wood units only) | 100.00 |
| Interior Framed Wall To Ceiling. (No Wall Covering) | $24.00 Per Linear Ft. |
| Interior Framed Wall To Top Stud Plate. (No Wall Covering) | $12.00 Per Linear Ft. |
| Lap Siding | +35% of Unit Price. |
| On-Site Built Cabana's.(Purchased, Not Rent-2-Own) | n/a |
| On-Site Built Sheds.(Purchased, Not Rent-2-Own) | n/a |
| Peg Board 4' x 8' (Over Workbench) | 75.00 |
| Peg Board 4' x 10' (Over Work Bench) | 100.00 |
| Peg Board 4' x 12' (Over Work Bench) | 125.00 |
| Roof. 4" Overhang. (Gable Ends) | 500.00 |
| Roof. Felt Paper Underlayment | .50 sq ft |
| Roof. Ridge Vent Per 4' Section. (Shingle Roof) | 50.00 per 4' Section. |
| Roof. Ridge Vent Screen For Metal Roofed Z-Metal & Wood Sided Units. | 100.00 |
| Shelf (per linear foot) priced per linear foot | 7.00 |
| Shutters Per Window | 75.00 |
| Spray Foam Insulation (Per Unit Square Footage | 9.00 sq ft |
| Stud Walls on 16" Center | 100.00 |
| Sunburst Dormer & Octagon Window | 1650.00 |
| Transom Roof-Dormer Window. 3-Window | 1350.00 |
| Transom Window. Per Door | 100.00 |
| U-Shaped Loft. Sheds 24' Long Max. | 225.00 |
| Work Bench. 8' Wide. Runs Width of Bldg. | 120.00 |
| Work Bench. 10' Wide. Runs Width of Bldg. | 150.00 |
| Work Bench. 12' Wide. Runs Width of Bldg. | 180.00 |
| Your Custom Paint Color. (Sherwin-Williams Only.) | 100.00 |
Z-Metal Deluxe Cabin
The Z-Metal Deluxe Cabin with its “wrap-around’ porch gives you enough room for some front porch sittin’ and also gives you plenty of interior space as well. The porch is included in the overall length. Features include a 36” 9-lite door, 3 – 2′ x 3′ windows and porch-railings. The interior height is 8’3” at cross members. Add our optional double-door or roll-up door if wider usage is needed. Call or text us at 770-301-8300 anytime.
* Units shown – Colors: Pewter Gray, Ash Grey Trim, Ash Gray Roof
Click Here or Call to Order This Building Today! 770 301-8300
| Size | Price | 36 Mo. | 48 Mo. | 60 Mo. |
|---|---|---|---|---|
| 12x32 | 12915.00 | 597.92 | 538.13 | 478.33 |
| 12x40 | 15640.00 | 724.07 | 651.67 | 579.26 |
| 14x32 | 14675.00 | 679.4 | 611.46 | 543.52 |
| 14x40 | 17570.00 | 813.43 | 732.08 | 650.74 |
| 16x32 | 16335.00 | 756.25 | 680.63 | 605 |
| 16x40 | 19650.00 | 909.72 | 818.75 | 727.78 |
| 16x50 | 24070.00 | 1114.35 | 1002.92 | 891.48 |
| Call 770.301.8300 for additional sizes and prices. | Prices Subject to Change |
| Description | Price |
|---|---|
| 2'x3' Single Pane Window | 100.00 |
| 2'x3' Thermal Pane Window | 325.00 |
| 2'x5' Thermal Pane Window | 375.00 |
| 3'x3' Single Pane Window | 125.00 |
| 3'x3' Thermal Pane Window | 350.00 |
| 3'x5' Thermal Pane Window | 450.00 |
| 5' Wide Roll-up Garage Door | 1,000 |
| 6' Wide Roll-up Garage Door | 1,025 |
| 9' Wide Roll-up Garage Door | 1,075 |
| 36" 9-Lite Metal Door | 375.00 |
| 36" Solid 6-Panel Metal Door | 325.00 |
| Door Frame-Out. (Exterior) Purchase Units Only. | 40.00 |
| Door Frame-Out. (Interior) | 40.00 |
| Double 9-Lite Slab Door. (Out Swing Only) | 600.00 |
| Electrical Economy Package. (1 Light, 1 Switch, 1 Recptacle.) | 315.00 |
| Electrical Receptacles Added to Standard Option Package | 40.00 Each |
| Electrical Standard Package (Circuit Box, 4-Receptacles, 1-Light, 1-Switch) | 690.00 |
| A/C Wall Unit-15K BTU | 2,000 |
| Extra Double Shop-Built Door | 200.00 |
| Extra Single Shop-Built Door | 100.00 |
| Floor Joist 12" On Center. | 300.00 |
| Flower Box Per Window | 30.00 |
| Functional Loft Door. (Wood units only) | 100.00 |
| Interior Framed Wall To Ceiling. (No Wall Covering) | $24.00 Per Linear Ft. |
| Interior Framed Wall To Top Stud Plate. (No Wall Covering) | $12.00 Per Linear Ft. |
| Lap Siding | +35% of Unit Price. |
| On-Site Built Cabana's.(Purchased, Not Rent-2-Own) | n/a |
| On-Site Built Sheds.(Purchased, Not Rent-2-Own) | n/a |
| Peg Board 4' x 8' (Over Workbench) | 75.00 |
| Peg Board 4' x 10' (Over Work Bench) | 100.00 |
| Peg Board 4' x 12' (Over Work Bench) | 125.00 |
| Roof. 4" Overhang. (Gable Ends) | 500.00 |
| Roof. Felt Paper Underlayment | .50 sq ft |
| Roof. Ridge Vent Per 4' Section. (Shingle Roof) | 50.00 per 4' Section. |
| Roof. Ridge Vent Screen For Metal Roofed Z-Metal & Wood Sided Units. | 100.00 |
| Shelf (per linear foot) priced per linear foot | 7.00 |
| Shutters Per Window | 75.00 |
| Spray Foam Insulation (Per Unit Square Footage | 9.00 sq ft |
| Stud Walls on 16" Center | 100.00 |
| Sunburst Dormer & Octagon Window | 1650.00 |
| Transom Roof-Dormer Window. 3-Window | 1350.00 |
| Transom Window. Per Door | 100.00 |
| U-Shaped Loft. Sheds 24' Long Max. | 225.00 |
| Work Bench. 8' Wide. Runs Width of Bldg. | 120.00 |
| Work Bench. 10' Wide. Runs Width of Bldg. | 150.00 |
| Work Bench. 12' Wide. Runs Width of Bldg. | 180.00 |
| Your Custom Paint Color. (Sherwin-Williams Only.) | 100.00 |
Z-Metal Deluxe Lofted Barn Cabin
The Z-Metal Deluxe Lofted Barn Cabin with its “wrap-around’ porch gives you enough room for some front porch pickin’ and also gives you plenty of interior space as well. The porch is included in the overall length. Features include a 36” 9-lite door, 3 – 2′ x 3′ windows and porch-railings. The interior height is 8’3”. Add our optional double-door or roll-up door if wider usage is needed. See our optional Electrical Package at the Option Tab above pricing.
* Units shown – Colors: Alamo White, Hunter Green Trim, Hunter Green Roof
Click Here or Call to Order This Building Today! 770 301-8300
| Size | Price | 36 Mo. | 48 Mo. | 60 Mo. |
|---|---|---|---|---|
| 12x32 | 14185.00 | 656.71 | 591.04 | 525.37 |
| 12x40 | 17655.00 | 817.36 | 735.63 | 653.89 |
| 14x32 | 16330.00 | 756.02 | 680.42 | 604.81 |
| 14x40 | 19660.00 | 910.19 | 819.17 | 728.15 |
| 16x32 | 18195.00 | 842.36 | 758.13 | 673.89 |
| 16x40 | 22045.00 | 1020.6 | 918.54 | 816.48 |
| 16x50 | 27570.00 | 1276.39 | 1148.75 | 1021.11 |
| Call us at 770.301.8300 for additional building sizes and prices. | Prices Subject to Change |
| Description | Price |
|---|---|
| 2'x3' Single Pane Window | 100.00 |
| 2'x3' Thermal Pane Window | 325.00 |
| 2'x5' Thermal Pane Window | 375.00 |
| 3'x3' Single Pane Window | 125.00 |
| 3'x3' Thermal Pane Window | 350.00 |
| 3'x5' Thermal Pane Window | 450.00 |
| 5' Wide Roll-up Garage Door | 1,000 |
| 6' Wide Roll-up Garage Door | 1,025 |
| 9' Wide Roll-up Garage Door | 1,075 |
| 36" 9-Lite Metal Door | 375.00 |
| 36" Solid 6-Panel Metal Door | 325.00 |
| Door Frame-Out. (Exterior) Purchase Units Only. | 40.00 |
| Door Frame-Out. (Interior) | 40.00 |
| Double 9-Lite Slab Door. (Out Swing Only) | 600.00 |
| Electrical Economy Package. (1 Light, 1 Switch, 1 Recptacle.) | 315.00 |
| Electrical Receptacles Added to Standard Option Package | 40.00 Each |
| Electrical Standard Package (Circuit Box, 4-Receptacles, 1-Light, 1-Switch) | 690.00 |
| A/C Wall Unit-15K BTU | 2,000 |
| Extra Double Shop-Built Door | 200.00 |
| Extra Single Shop-Built Door | 100.00 |
| Floor Joist 12" On Center. | 300.00 |
| Flower Box Per Window | 30.00 |
| Functional Loft Door. (Wood units only) | 100.00 |
| Interior Framed Wall To Ceiling. (No Wall Covering) | $24.00 Per Linear Ft. |
| Interior Framed Wall To Top Stud Plate. (No Wall Covering) | $12.00 Per Linear Ft. |
| Lap Siding | +35% of Unit Price. |
| On-Site Built Cabana's.(Purchased, Not Rent-2-Own) | n/a |
| On-Site Built Sheds.(Purchased, Not Rent-2-Own) | n/a |
| Peg Board 4' x 8' (Over Workbench) | 75.00 |
| Peg Board 4' x 10' (Over Work Bench) | 100.00 |
| Peg Board 4' x 12' (Over Work Bench) | 125.00 |
| Roof. 4" Overhang. (Gable Ends) | 500.00 |
| Roof. Felt Paper Underlayment | .50 sq ft |
| Roof. Ridge Vent Per 4' Section. (Shingle Roof) | 50.00 per 4' Section. |
| Roof. Ridge Vent Screen For Metal Roofed Z-Metal & Wood Sided Units. | 100.00 |
| Shelf (per linear foot) priced per linear foot | 7.00 |
| Shutters Per Window | 75.00 |
| Spray Foam Insulation (Per Unit Square Footage | 9.00 sq ft |
| Stud Walls on 16" Center | 100.00 |
| Sunburst Dormer & Octagon Window | 1650.00 |
| Transom Roof-Dormer Window. 3-Window | 1350.00 |
| Transom Window. Per Door | 100.00 |
| U-Shaped Loft. Sheds 24' Long Max. | 225.00 |
| Work Bench. 8' Wide. Runs Width of Bldg. | 120.00 |
| Work Bench. 10' Wide. Runs Width of Bldg. | 150.00 |
| Work Bench. 12' Wide. Runs Width of Bldg. | 180.00 |
| Your Custom Paint Color. (Sherwin-Williams Only.) | 100.00 |
Z-Metal Garage
The Z-Metal Garage features a 9′ wide x 6’6″ tall, roll-up garage door, one 36′ metal house door, and one 2′ x 3′ window. Floor Joist are on a 12” center for extra support. The house door can be substituted with a double door to give you an additional wide opening if needed. Doors and windows can always be relocated during construction to best meet your needs. We offer a Lifetime Warranty on our pressure treated floor-joist and skids against rot or decay.
* Units shown – Colors: Ash Gray, White Trim, Silver Roof
Click Here or Call to Order This Building Today! 770 301-8300
| Size | Price | 36 Mo, | 48 Mo. | 60 Mo. |
|---|---|---|---|---|
| 12x20 | 9165.00 | 424.31 | 381.88 | 339.44 |
| 12x24 | 10190.00 | 471.76 | 424.58 | 377.41 |
| 12x32 | 12785.00 | 591.9 | 532.71 | 473.52 |
| 12x40 | 15495.00 | 717.36 | 645.63 | 573.89 |
| 14x32 | 14545.00 | 673.38 | 606.04 | 538.7 |
| 16x28 | 14545.00 | 673.38 | 606.04 | 538.7 |
| 16x32 | 17850.00 | 826.39 | 743.75 | 661.11 |
| 16x40 | 19515.00 | 903.47 | 813.13 | 722.78 |
| Call 770.301.8300 for additional sizes and prices. | Prices Subject to Change |
| Description | Price |
|---|---|
| 2'x3' Single Pane Window | 100.00 |
| 2'x3' Thermal Pane Window | 325.00 |
| 2'x5' Thermal Pane Window | 375.00 |
| 3'x3' Single Pane Window | 125.00 |
| 3'x3' Thermal Pane Window | 350.00 |
| 3'x5' Thermal Pane Window | 450.00 |
| 5' Wide Roll-up Garage Door | 1,000 |
| 6' Wide Roll-up Garage Door | 1,025 |
| 9' Wide Roll-up Garage Door | 1,075 |
| 36" 9-Lite Metal Door | 375.00 |
| 36" Solid 6-Panel Metal Door | 325.00 |
| Door Frame-Out. (Exterior) Purchase Units Only. | 40.00 |
| Door Frame-Out. (Interior) | 40.00 |
| Double 9-Lite Slab Door. (Out Swing Only) | 600.00 |
| Electrical Economy Package. (1 Light, 1 Switch, 1 Recptacle.) | 315.00 |
| Electrical Receptacles Added to Standard Option Package | 40.00 Each |
| Electrical Standard Package (Circuit Box, 4-Receptacles, 1-Light, 1-Switch) | 690.00 |
| A/C Wall Unit-15K BTU | 2,000 |
| Extra Double Shop-Built Door | 200.00 |
| Extra Single Shop-Built Door | 100.00 |
| Floor Joist 12" On Center. | 300.00 |
| Flower Box Per Window | 30.00 |
| Functional Loft Door. (Wood units only) | 100.00 |
| Interior Framed Wall To Ceiling. (No Wall Covering) | $24.00 Per Linear Ft. |
| Interior Framed Wall To Top Stud Plate. (No Wall Covering) | $12.00 Per Linear Ft. |
| Lap Siding | +35% of Unit Price. |
| On-Site Built Cabana's.(Purchased, Not Rent-2-Own) | n/a |
| On-Site Built Sheds.(Purchased, Not Rent-2-Own) | n/a |
| Peg Board 4' x 8' (Over Workbench) | 75.00 |
| Peg Board 4' x 10' (Over Work Bench) | 100.00 |
| Peg Board 4' x 12' (Over Work Bench) | 125.00 |
| Roof. 4" Overhang. (Gable Ends) | 500.00 |
| Roof. Felt Paper Underlayment | .50 sq ft |
| Roof. Ridge Vent Per 4' Section. (Shingle Roof) | 50.00 per 4' Section. |
| Roof. Ridge Vent Screen For Metal Roofed Z-Metal & Wood Sided Units. | 100.00 |
| Shelf (per linear foot) priced per linear foot | 7.00 |
| Shutters Per Window | 75.00 |
| Spray Foam Insulation (Per Unit Square Footage | 9.00 sq ft |
| Stud Walls on 16" Center | 100.00 |
| Sunburst Dormer & Octagon Window | 1650.00 |
| Transom Roof-Dormer Window. 3-Window | 1350.00 |
| Transom Window. Per Door | 100.00 |
| U-Shaped Loft. Sheds 24' Long Max. | 225.00 |
| Work Bench. 8' Wide. Runs Width of Bldg. | 120.00 |
| Work Bench. 10' Wide. Runs Width of Bldg. | 150.00 |
| Work Bench. 12' Wide. Runs Width of Bldg. | 180.00 |
| Your Custom Paint Color. (Sherwin-Williams Only.) | 100.00 |
